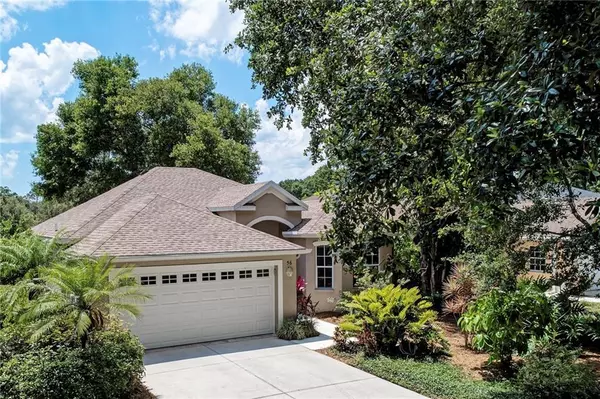For more information regarding the value of a property, please contact us for a free consultation.
56 TALL TREES CT Sarasota, FL 34232
Want to know what your home might be worth? Contact us for a FREE valuation!

Our team is ready to help you sell your home for the highest possible price ASAP
Key Details
Sold Price $325,000
Property Type Single Family Home
Sub Type Single Family Residence
Listing Status Sold
Purchase Type For Sale
Square Footage 1,623 sqft
Price per Sqft $200
Subdivision Oak Court Ph 1-A
MLS Listing ID A4436303
Sold Date 12/16/19
Bedrooms 3
Full Baths 2
Construction Status Completed
HOA Fees $130/qua
HOA Y/N Yes
Annual Recurring Fee 1560.0
Year Built 1997
Annual Tax Amount $2,382
Lot Size 8,276 Sqft
Acres 0.19
Property Sub-Type Single Family Residence
Source Stellar MLS
Property Description
Move-in Condition! Beautifully Landscaped! Well-maintained Home! Nestled in quiet Oak Court Gated Community only 5 Miles from Downtown Sarasota, 7 Miles to St. Armands Circle/Lido Beach, 11 miles to Siesta Key Beach & in a great school district! The Sarasota Herald-Tribune wrote, “this attractive gated community is canopied by trees and surrounded by lush shrubbery", must see to appreciate! New Roof in 2015, A/C 2016, Front Door 2016, Garage Door 2014 and New Fabric Storm Panels for this home's full Hurricane Protection. The enlarged screen enclosed lanai in 2006 increased your outdoor living space and includes a Leisure Bay Elite Series heated jet spa for 6. This beautiful split plan home offers the desirable open floor plan, high ceilings and lots of natural light. The Chef's Kitchen offers a precision technology induction range, granite countertops, under-mount sink, closet pantry plus a 2nd full closet. The laundry room offers additional built-in cabinets, extra counter space, washer/dryer. Relax in your cozy eat-in kitchen dinette space or at the breakfast bar opens to the living and dining room, great for entertaining. Bamboo floors throughout the main living area, the master bedroom offers a walk-in closet, master bath offers dual sinks, garden tub, and a standalone shower. 2nd bedroom can be Office/Den, 3rd room great for visitors, 2nd bath is spacious with a window. Two car garage has elevated A/C unit and can accommodate a workbench.
Location
State FL
County Sarasota
Community Oak Court Ph 1-A
Area 34232 - Sarasota/Fruitville
Zoning RSF3
Rooms
Other Rooms Inside Utility
Interior
Interior Features Ceiling Fans(s), Eat-in Kitchen, High Ceilings, Kitchen/Family Room Combo, Open Floorplan, Solid Surface Counters, Split Bedroom, Walk-In Closet(s), Window Treatments
Heating Central
Cooling Central Air
Flooring Bamboo, Carpet, Ceramic Tile
Furnishings Unfurnished
Fireplace false
Appliance Convection Oven, Dishwasher, Disposal, Dryer, Electric Water Heater, Microwave, Range, Refrigerator, Washer, Water Filtration System
Laundry Inside, Laundry Room
Exterior
Exterior Feature Hurricane Shutters, Irrigation System, Lighting, Rain Gutters, Sliding Doors
Parking Features Garage Door Opener
Garage Spaces 2.0
Community Features Deed Restrictions, Gated, Pool
Utilities Available Cable Connected, Electricity Connected, Public, Sewer Connected
Amenities Available Gated
View Garden, Trees/Woods
Roof Type Shingle
Porch Enclosed, Screened
Attached Garage true
Garage true
Private Pool No
Building
Lot Description In County, Sidewalk
Story 1
Entry Level One
Foundation Slab
Lot Size Range Up to 10,889 Sq. Ft.
Sewer Public Sewer
Water Public
Structure Type Block
New Construction false
Construction Status Completed
Schools
Elementary Schools Fruitville Elementary
Middle Schools Mcintosh Middle
High Schools Sarasota High
Others
Pets Allowed Yes
HOA Fee Include Pool,Management,Other,Private Road
Senior Community No
Ownership Fee Simple
Monthly Total Fees $130
Acceptable Financing Cash, Conventional, FHA, VA Loan
Membership Fee Required Required
Listing Terms Cash, Conventional, FHA, VA Loan
Num of Pet 4
Special Listing Condition None
Read Less

© 2025 My Florida Regional MLS DBA Stellar MLS. All Rights Reserved.
Bought with RE/MAX ALLIANCE GROUP

