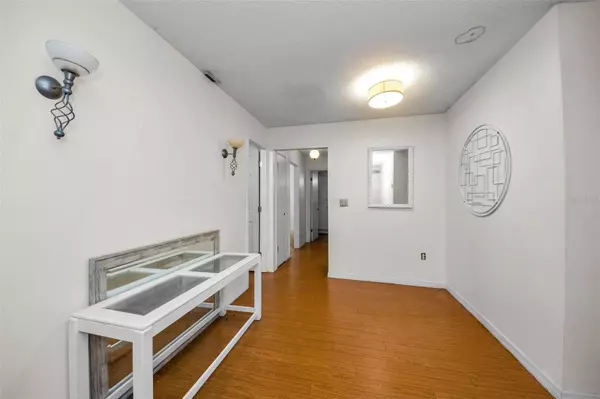8810 SEELEY LN Hudson, FL 34667

UPDATED:
Key Details
Property Type Single Family Home
Sub Type Single Family Residence
Listing Status Active
Purchase Type For Sale
Square Footage 1,600 sqft
Price per Sqft $198
Subdivision Beacon Woods East Sandpiper
MLS Listing ID TB8448315
Bedrooms 3
Full Baths 2
HOA Fees $92/qua
HOA Y/N Yes
Annual Recurring Fee 368.0
Year Built 1979
Annual Tax Amount $2,335
Lot Size 8,276 Sqft
Acres 0.19
Property Sub-Type Single Family Residence
Source Stellar MLS
Property Description
The primary suite is set on one side of the home and includes tile and wood-look flooring, space for a king-size bed, a walk-in closet, and a private bath with vanity, step-in shower, and an adjoining sitting area that can function as a reading corner, fitness space, or dressing area. On the opposite side of the home, two additional bedrooms share a full bath with tub/shower combo, tile surround, and storage vanity. Interior laundry room and an oversized 2-car garage with workbench area, storage options, side service door, and attic access add everyday convenience.
Along the rear of the home, an approximately 44' x 27' screened porch and deck create a true outdoor extension of the living space with room for dining, grilling, lounge seating, plants, and hobbies. With no interior stairs and all main living areas on one level, this property offers practical single-story living.
Beacon Woods is an established golf community with mature trees and sidewalks, offering access to a heated community pool, clubhouse, fitness center, tennis and pickleball courts, basketball, and shuffleboard, along with an 18-hole public golf course. The location is close to everyday essentials, medical facilities, and Gulf Coast recreation: approx. 1.4 mi to local shops and restaurants along Fivay Road, about 2.5 mi to HCA Florida Bayonet Point Hospital, about 3.4 mi to Hudson Beach Park on the Gulf of Mexico, roughly 9 mi to downtown New Port Richey and Sims Park, and about 10 minutes to the Suncoast Parkway for trips toward Tampa, the airport, and the Nature Coast.
Location
State FL
County Pasco
Community Beacon Woods East Sandpiper
Area 34667 - Hudson/Bayonet Point/Port Richey
Zoning R4
Interior
Interior Features Ceiling Fans(s), Eat-in Kitchen, Kitchen/Family Room Combo, Living Room/Dining Room Combo, Split Bedroom
Heating Central
Cooling Central Air
Flooring Vinyl
Fireplace false
Appliance Cooktop, Dishwasher, Refrigerator
Laundry In Garage
Exterior
Exterior Feature Private Mailbox, Sidewalk, Sliding Doors
Garage Spaces 2.0
Community Features Clubhouse, Deed Restrictions, Pool, Sidewalks, Tennis Court(s), Wheelchair Access
Utilities Available Public
Roof Type Shingle
Attached Garage true
Garage true
Private Pool No
Building
Story 1
Entry Level One
Foundation Slab
Lot Size Range 0 to less than 1/4
Sewer Public Sewer
Water Public
Structure Type Stucco
New Construction false
Schools
Elementary Schools Hudson Primary Academy (K-3)
Middle Schools Hudson Academy ( 4-8)
High Schools Fivay High-Po
Others
Pets Allowed Yes
HOA Fee Include Pool,Recreational Facilities
Senior Community No
Ownership Fee Simple
Monthly Total Fees $30
Acceptable Financing Cash, Conventional, FHA
Membership Fee Required Required
Listing Terms Cash, Conventional, FHA
Special Listing Condition None
Virtual Tour https://www.propertypanorama.com/instaview/stellar/TB8448315

GET MORE INFORMATION




