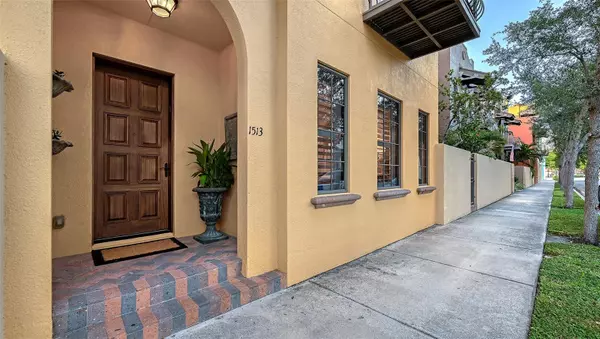Bought with
1513 OAK ST #18 Sarasota, FL 34236

UPDATED:
Key Details
Property Type Townhouse
Sub Type Townhouse
Listing Status Active
Purchase Type For Sale
Square Footage 1,910 sqft
Price per Sqft $835
Subdivision Burns Court Villas
MLS Listing ID A4667962
Bedrooms 3
Full Baths 2
Half Baths 1
Condo Fees $4,596
HOA Y/N No
Annual Recurring Fee 18384.0
Year Built 2007
Annual Tax Amount $9,136
Property Sub-Type Townhouse
Source Stellar MLS
Property Description
Location
State FL
County Sarasota
Community Burns Court Villas
Area 34236 - Sarasota
Zoning DTE
Rooms
Other Rooms Inside Utility
Interior
Interior Features Built-in Features, Ceiling Fans(s), Crown Molding, High Ceilings, Living Room/Dining Room Combo, Open Floorplan, Solid Wood Cabinets, Stone Counters, Thermostat, Walk-In Closet(s), Window Treatments
Heating Electric
Cooling Central Air, Zoned
Flooring Hardwood, Travertine
Fireplaces Type Gas, Living Room
Furnishings Unfurnished
Fireplace true
Appliance Cooktop, Dishwasher, Disposal, Dryer, Electric Water Heater, Microwave, Range, Range Hood, Refrigerator, Washer
Laundry Laundry Room
Exterior
Exterior Feature Courtyard, Garden, Rain Gutters, Sliding Doors, Storage
Parking Features Assigned
Garage Spaces 1.0
Community Features Buyer Approval Required, Deed Restrictions, Gated Community - No Guard, Pool
Utilities Available Cable Connected, Electricity Connected, Natural Gas Connected, Sewer Connected, Water Connected
Amenities Available Gated, Pool, Spa/Hot Tub, Storage
View Garden
Roof Type Membrane
Attached Garage true
Garage true
Private Pool No
Building
Lot Description City Limits, Sidewalk, Paved
Story 2
Entry Level Two
Foundation Slab
Lot Size Range Non-Applicable
Sewer Public Sewer
Water Public
Architectural Style Courtyard, Mediterranean
Structure Type Block,Stucco
New Construction false
Schools
Elementary Schools Southside Elementary
Middle Schools Booker Middle
High Schools Sarasota High
Others
Pets Allowed Yes
HOA Fee Include Pool,Escrow Reserves Fund,Gas,Insurance,Sewer,Trash,Water
Senior Community No
Pet Size Large (61-100 Lbs.)
Ownership Condominium
Monthly Total Fees $1, 532
Acceptable Financing Cash, Conventional
Listing Terms Cash, Conventional
Num of Pet 2
Special Listing Condition None
Virtual Tour https://pix360.com/phototour3/40803/

GET MORE INFORMATION




