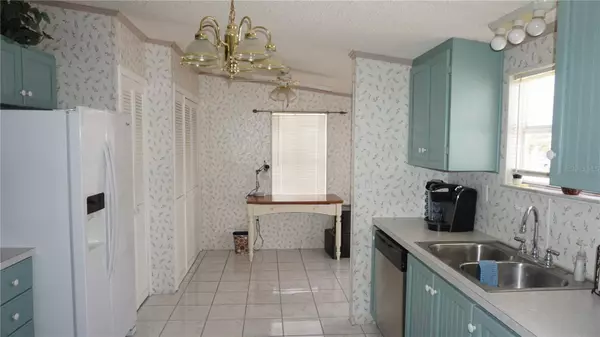12023 LONGHORN DR Hudson, FL 34667

UPDATED:
Key Details
Property Type Manufactured Home
Sub Type Manufactured Home
Listing Status Active
Purchase Type For Sale
Square Footage 1,056 sqft
Price per Sqft $151
Subdivision Ponderosa Park
MLS Listing ID W7879204
Bedrooms 2
Full Baths 2
HOA Fees $250/ann
HOA Y/N Yes
Annual Recurring Fee 250.0
Year Built 1994
Annual Tax Amount $1,773
Lot Size 3,484 Sqft
Acres 0.08
Property Sub-Type Manufactured Home
Source Stellar MLS
Property Description
Location
State FL
County Pasco
Community Ponderosa Park
Area 34667 - Hudson/Bayonet Point/Port Richey
Zoning RMH
Interior
Interior Features Cathedral Ceiling(s), Ceiling Fans(s), Eat-in Kitchen, Open Floorplan, Split Bedroom, Walk-In Closet(s)
Heating Electric
Cooling Central Air
Flooring Ceramic Tile, Laminate
Furnishings Furnished
Fireplace false
Appliance Dishwasher, Electric Water Heater, Exhaust Fan, Range, Range Hood, Refrigerator, Washer
Laundry Laundry Room
Exterior
Exterior Feature Sliding Doors
Community Features Association Recreation - Owned, Clubhouse, Deed Restrictions, Pool
Utilities Available Cable Available, Cable Connected, Electricity Connected
Amenities Available Cable TV, Pool, Recreation Facilities, Shuffleboard Court
Roof Type Metal
Porch Front Porch, Screened
Garage false
Private Pool No
Building
Lot Description In County, Paved
Story 1
Entry Level One
Foundation Crawlspace
Lot Size Range 0 to less than 1/4
Sewer Public Sewer
Water Public
Structure Type Vinyl Siding
New Construction false
Others
Pets Allowed Yes
HOA Fee Include Common Area Taxes,Pool,Recreational Facilities
Senior Community Yes
Ownership Fee Simple
Monthly Total Fees $20
Acceptable Financing Cash, Conventional, VA Loan
Membership Fee Required Required
Listing Terms Cash, Conventional, VA Loan
Special Listing Condition None
Virtual Tour https://www.propertypanorama.com/instaview/stellar/W7879204

GET MORE INFORMATION




