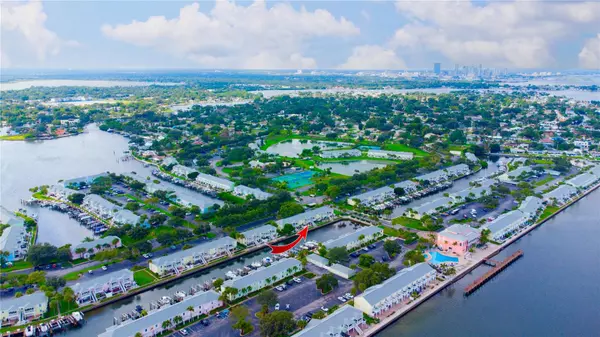5020 BEACH DR SE #C St Petersburg, FL 33705

Open House
Sat Nov 15, 1:00pm - 3:00pm
UPDATED:
Key Details
Property Type Condo
Sub Type Condominium
Listing Status Active
Purchase Type For Sale
Square Footage 823 sqft
Price per Sqft $400
Subdivision Waterside South Coquina Key
MLS Listing ID TB8432928
Bedrooms 2
Full Baths 1
HOA Fees $840/mo
HOA Y/N Yes
Annual Recurring Fee 10080.0
Year Built 1979
Annual Tax Amount $5,267
Property Sub-Type Condominium
Source Stellar MLS
Property Description
As you step through the door, the breathtaking water views capture your attention, visible from the expansive living area where light pours in, accentuating the open, airy feel with ceramic tile throughtout.The living space is perfect for entertaining, featuring a modern, fully updated kitchen with sleek stainless steel appliances, stylish cabinetry,granite countertops and a charming breakfast bar. Adjacent is the separate dining area, ideal for dinner parties or quiet meals at home.
The spacious master bedroom serves as a tranquil retreat, complete with a walk-in closet and conveniences like an in-unit washer and dryer. The elegance continues into the fully remodeled bathroom, accessible from both the bedroom and living area, and outfitted with dual access doors and a beautifully tiled walk-in shower.
Need more sleeping space? The bonus room has been cleverly converted into a second bedroom equipped with two bunk beds, and there's even a cleverly integrated Murphy bed near the dining area for additional guests. This condo comfortably sleeps 6.
Step outside to your private patio and soak in the stately views of the Skyway Bridge, or stroll down to the nearby clubhouse and main pool located right on the bay. This condo is not only a home but a gateway to a grander lifestyle, offering direct access to Tampa Bay with no bridge restrictions.
The boaters community spans over 88 lush acres, offering resort-style living with amenities, including two heated pools, a hot tub, a fully-equipped gym, and courts for pickleball, tennis, basketball, and volleyball. Leisure activities continue with shuffleboard, horseshoes, and billiards, plus a private bar for social evenings or enjoy fishing off the large fishing peer right on Tampa Bay.
Boat enthusiasts will appreciate the option to purchase boat docks and lifts when available, making this a true haven for water lovers. Plenty of storage space for your kayaks with launches on every canal.
Whether you're searching for a perfect getaway or a permanent residence that feels like a constant escape, this condo checks all the boxes for an unmatched price. Don't miss out on this unique opportunity to own a piece of waterfront splendor on Tampa Bay.
Just minutes away from the vibrant lifestyle of downtown St Petersburg and a short drive to the lush beaches of St Pete.Located near restaurants, airports, nightlife, transportation for your convinence.(hallway entry and stairs are being recarpeted but HOA is holding off until unit next door has finished its remodel to install due to the wear on the carpet...please excuse the mess)
Location
State FL
County Pinellas
Community Waterside South Coquina Key
Area 33705 - St Pete
Zoning RESIDENTAL
Direction SE
Rooms
Other Rooms Bonus Room
Interior
Interior Features Ceiling Fans(s), Living Room/Dining Room Combo, Open Floorplan, Primary Bedroom Main Floor, Solid Wood Cabinets, Stone Counters, Thermostat, Walk-In Closet(s), Window Treatments
Heating Central
Cooling Central Air
Flooring Luxury Vinyl, Tile
Furnishings Unfurnished
Fireplace false
Appliance Dishwasher, Disposal, Electric Water Heater, Ice Maker, Microwave, Refrigerator, Washer
Laundry Inside, Laundry Closet
Exterior
Exterior Feature Lighting, Rain Gutters, Sidewalk, Tennis Court(s)
Fence Fenced
Community Features Association Recreation - Owned, Clubhouse, Community Mailbox, Deed Restrictions, Dog Park, Fitness Center, Gated Community - Guard, Golf Carts OK, Irrigation-Reclaimed Water, Pool, Sidewalks, Tennis Court(s), Wheelchair Access, Street Lights
Utilities Available BB/HS Internet Available, Cable Connected, Electricity Connected, Fire Hydrant, Phone Available, Public, Sewer Connected, Sprinkler Recycled, Underground Utilities, Water Connected
Amenities Available Basketball Court, Cable TV, Clubhouse, Fence Restrictions, Fitness Center, Gated, Laundry, Optional Additional Fees, Pickleball Court(s), Pool, Recreation Facilities, Security, Shuffleboard Court, Spa/Hot Tub, Tennis Court(s), Vehicle Restrictions
Waterfront Description Canal - Saltwater,Canal Front
View Y/N Yes
Water Access Yes
Water Access Desc Bay/Harbor,Bayou,Canal - Saltwater,Intracoastal Waterway,Pond
Roof Type Shingle
Garage false
Private Pool No
Building
Story 2
Entry Level One
Foundation Concrete Perimeter, Slab
Lot Size Range Non-Applicable
Sewer Public Sewer
Water Canal/Lake For Irrigation, Public
Unit Floor 1
Structure Type Brick,Stucco
New Construction false
Schools
Elementary Schools Bay Point Elementary-Pn
Middle Schools Bay Point Middle-Pn
High Schools Lakewood High-Pn
Others
Pets Allowed Breed Restrictions, Yes
HOA Fee Include Guard - 24 Hour,Cable TV,Common Area Taxes,Pool,Escrow Reserves Fund,Internet,Maintenance Structure,Maintenance Grounds,Management,Private Road,Recreational Facilities,Security,Sewer,Trash,Water
Senior Community No
Ownership Condominium
Monthly Total Fees $840
Acceptable Financing Cash, Conventional, VA Loan
Membership Fee Required Required
Listing Terms Cash, Conventional, VA Loan
Num of Pet 2
Special Listing Condition None
Virtual Tour https://www.propertypanorama.com/instaview/stellar/TB8432928

GET MORE INFORMATION




