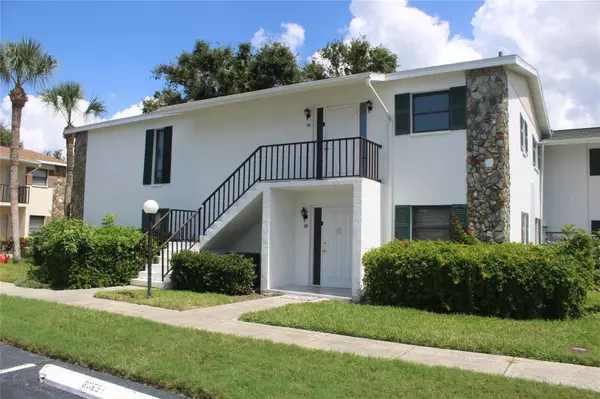Bought with
5400 34TH ST W #D2 Bradenton, FL 34210

Open House
Wed Oct 29, 4:00pm - 6:00pm
UPDATED:
Key Details
Property Type Condo
Sub Type Condominium
Listing Status Active
Purchase Type For Sale
Square Footage 1,209 sqft
Price per Sqft $165
Subdivision Morton Village
MLS Listing ID A4664993
Bedrooms 2
Full Baths 2
Condo Fees $550
Construction Status Completed
HOA Y/N No
Annual Recurring Fee 6600.0
Year Built 1979
Annual Tax Amount $3,015
Lot Size 14.710 Acres
Acres 14.71
Property Sub-Type Condominium
Source Stellar MLS
Property Description
Location
State FL
County Manatee
Community Morton Village
Area 34210 - Bradenton
Zoning PDR
Direction W
Rooms
Other Rooms Inside Utility, Storage Rooms
Interior
Interior Features Ceiling Fans(s), Living Room/Dining Room Combo, Open Floorplan, Split Bedroom, Stone Counters, Thermostat, Walk-In Closet(s)
Heating Central, Electric
Cooling Central Air
Flooring Ceramic Tile, Luxury Vinyl
Furnishings Negotiable
Fireplace false
Appliance Built-In Oven, Cooktop, Dishwasher, Disposal, Freezer, Ice Maker, Range Hood, Refrigerator
Laundry Electric Dryer Hookup, In Kitchen, Inside, Washer Hookup
Exterior
Exterior Feature Lighting, Sidewalk, Sliding Doors
Parking Features Assigned, Common, Ground Level, Guest
Pool Auto Cleaner, Child Safety Fence, Deck, Heated, In Ground, Lighting, Outside Bath Access, Tile
Community Features Buyer Approval Required, Clubhouse, Community Mailbox, Irrigation-Reclaimed Water, Pool, Sidewalks, Street Lights
Utilities Available BB/HS Internet Available, Cable Available, Electricity Connected, Sewer Connected, Underground Utilities, Water Connected
Amenities Available Clubhouse, Sauna
Roof Type Shingle
Porch Enclosed, Rear Porch
Garage false
Private Pool No
Building
Lot Description Landscaped, Sidewalk
Story 1
Entry Level One
Foundation Block, Slab
Sewer Public Sewer
Water Public
Architectural Style Traditional
Structure Type Block,Stone,Stucco
New Construction false
Construction Status Completed
Schools
Elementary Schools Bayshore Elementary
Middle Schools Electa Arcotte Lee Magnet
High Schools Bayshore High
Others
Pets Allowed Number Limit, Size Limit, Yes
HOA Fee Include Escrow Reserves Fund,Insurance,Internet,Maintenance Structure,Maintenance Grounds,Management,Pool,Private Road,Recreational Facilities,Sewer,Trash,Water
Senior Community Yes
Pet Size Small (16-35 Lbs.)
Ownership Condominium
Monthly Total Fees $550
Acceptable Financing Cash, Conventional, FHA
Membership Fee Required Required
Listing Terms Cash, Conventional, FHA
Num of Pet 1
Special Listing Condition None
Virtual Tour https://www.propertypanorama.com/instaview/stellar/A4664993

GET MORE INFORMATION




