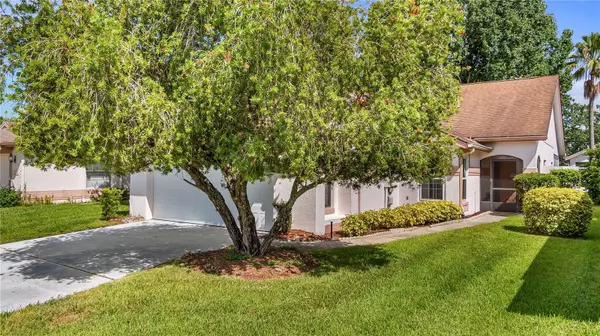11206 PAPYRUS LN Orlando, FL 32821
UPDATED:
Key Details
Property Type Single Family Home
Sub Type Single Family Residence
Listing Status Active
Purchase Type For Sale
Square Footage 1,582 sqft
Price per Sqft $257
Subdivision Parkview North
MLS Listing ID O6329797
Bedrooms 2
Full Baths 2
HOA Fees $95/mo
HOA Y/N Yes
Annual Recurring Fee 1140.0
Year Built 1993
Annual Tax Amount $458
Lot Size 5,662 Sqft
Acres 0.13
Property Sub-Type Single Family Residence
Source Stellar MLS
Property Description
Location
State FL
County Orange
Community Parkview North
Area 32821 - Orlando/International Drive
Zoning P-D
Rooms
Other Rooms Attic, Den/Library/Office
Interior
Interior Features Ceiling Fans(s), Eat-in Kitchen, Kitchen/Family Room Combo, Living Room/Dining Room Combo, Primary Bedroom Main Floor, Thermostat, Walk-In Closet(s), Window Treatments
Heating Central, Electric
Cooling Central Air
Flooring Ceramic Tile, Laminate
Fireplace false
Appliance Cooktop, Dishwasher, Disposal, Dryer, Exhaust Fan, Ice Maker, Range, Refrigerator, Tankless Water Heater, Washer
Laundry In Kitchen
Exterior
Exterior Feature Other, Rain Gutters, Sliding Doors, Tennis Court(s)
Parking Features Garage Door Opener
Garage Spaces 1.0
Community Features Clubhouse, Playground, Pool, Sidewalks, Tennis Court(s), Street Lights
Utilities Available Cable Connected, Electricity Connected, Natural Gas Connected, Public, Sewer Connected, Underground Utilities, Water Connected
Amenities Available Clubhouse, Park, Playground, Pool, Spa/Hot Tub, Tennis Court(s)
Waterfront Description Pond
View Y/N Yes
Water Access Yes
Water Access Desc Pond
View Water
Roof Type Shingle
Porch Enclosed, Front Porch, Porch, Rear Porch, Screened
Attached Garage true
Garage true
Private Pool No
Building
Lot Description Conservation Area, Cul-De-Sac
Story 1
Entry Level One
Foundation Slab
Lot Size Range 0 to less than 1/4
Sewer Public Sewer
Water Public
Structure Type Stucco
New Construction false
Others
Pets Allowed Cats OK, Dogs OK
HOA Fee Include Maintenance Grounds
Senior Community No
Ownership Fee Simple
Monthly Total Fees $95
Membership Fee Required Required
Special Listing Condition None
Virtual Tour https://www.propertypanorama.com/instaview/stellar/O6329797




