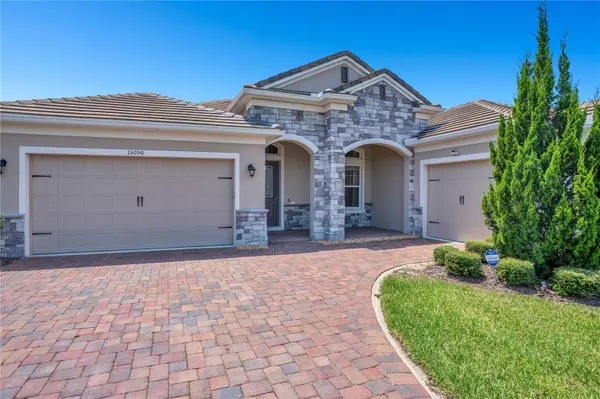15050 SUNSTAR WAY Winter Garden, FL 34787
OPEN HOUSE
Sun Aug 03, 11:00am - 2:00pm
UPDATED:
Key Details
Property Type Single Family Home
Sub Type Single Family Residence
Listing Status Active
Purchase Type For Sale
Square Footage 2,781 sqft
Price per Sqft $449
Subdivision Highlands At Summerlake Groves Phase 3C
MLS Listing ID O6317313
Bedrooms 4
Full Baths 3
Half Baths 1
HOA Fees $110/mo
HOA Y/N Yes
Annual Recurring Fee 1320.0
Year Built 2021
Annual Tax Amount $12,615
Lot Size 0.360 Acres
Acres 0.36
Property Sub-Type Single Family Residence
Source Stellar MLS
Property Description
This 4-bedroom, 3.5-bath pool home blends timeless comfort with scenic charm, offering a lifestyle defined by relaxation, functionality, and flexibility. Ideally located on a private street in a cul-de-sac, this property provides exceptional privacy and tranquility.
Step into a light-filled, open-concept floor plan where spacious living and dining areas flow seamlessly into a well-appointed kitchen with generous storage—perfectly suited for gatherings or quiet evenings at home. The serene primary suite offers a peaceful escape, complete with tranquil lake views, a private en-suite bath, and a walk-in closet. Three additional bedrooms provide versatile space to fit your lifestyle—whether for guests, hobbies, or remote work.
Outdoor living truly shines here. Enjoy morning coffee or evening sunsets from your screened lanai, where a sparkling pool and spa overlook the navigable lake and offer a front-row seat to Disney's nightly fireworks. The expansive lanai is enhanced by a motorized screen and a fully equipped summer kitchen, perfect for effortless entertaining. The fully fenced yard provides privacy and includes expansive grounds ideal for adding a playground, sports court, or anything your family needs. Throughout the home, you'll appreciate the beautiful, professional custom-made curtains that elevate each space.
A rare **extra-long driveway—the longest in the community—**adds exceptional parking convenience to the 3-car garage. This home is set within a vibrant community featuring a clubhouse with a resort-style pool, tennis courts, playgrounds, and scenic walking trails—all with convenient access to local shops, dining, and major highways. With every space designed to flow harmoniously toward breathtaking lake views, this home offers more than just a place to live—it's a true sanctuary.
Don't miss the chance to own this one-of-a-kind lakefront property. Schedule your private showing today and experience what makes this home truly exceptional.
Location
State FL
County Orange
Community Highlands At Summerlake Groves Phase 3C
Area 34787 - Winter Garden/Oakland
Zoning P-D/PLANNE
Interior
Interior Features High Ceilings
Heating Central, Electric
Cooling Central Air
Flooring Carpet
Fireplace false
Appliance Dishwasher, Dryer, Microwave, Refrigerator, Washer
Laundry Inside
Exterior
Exterior Feature Garden, Sidewalk
Garage Spaces 3.0
Pool In Ground
Utilities Available Electricity Connected, Sewer Connected, Water Connected
View Y/N Yes
Roof Type Shingle
Attached Garage true
Garage true
Private Pool Yes
Building
Entry Level One
Foundation Slab
Lot Size Range 1/4 to less than 1/2
Sewer Public Sewer
Water Public
Structure Type Stucco
New Construction false
Schools
Elementary Schools Summerlake Elementary
Middle Schools Horizon West Middle School
High Schools Horizon High School
Others
Pets Allowed Yes
Senior Community No
Ownership Fee Simple
Monthly Total Fees $110
Membership Fee Required Required
Special Listing Condition None
Virtual Tour https://listing.trevisuality.com/vd/204614596




