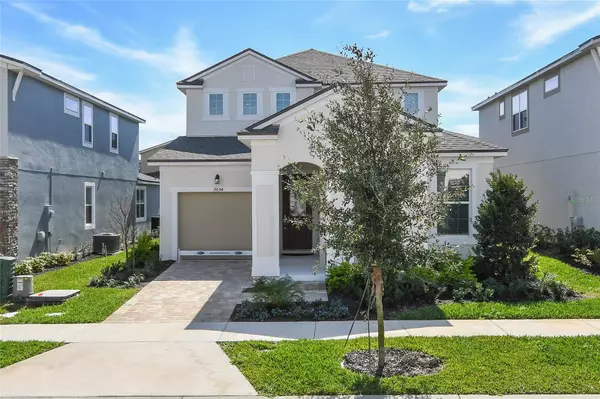9034 PELICAN COVE TRCE Kissimmee, FL 34747
UPDATED:
Key Details
Property Type Single Family Home
Sub Type Single Family Residence
Listing Status Active
Purchase Type For Sale
Square Footage 2,581 sqft
Price per Sqft $220
Subdivision Solara Residence
MLS Listing ID O6326462
Bedrooms 4
Full Baths 3
Half Baths 1
HOA Fees $717/mo
HOA Y/N Yes
Annual Recurring Fee 8604.0
Year Built 2018
Annual Tax Amount $7,260
Lot Size 5,227 Sqft
Acres 0.12
Property Sub-Type Single Family Residence
Source Stellar MLS
Property Description
Welcome to this stunning 4-bedroom, 3.5-bathroom home, thoughtfully decorated and fully furnished by professionals with comfort and style in mind. The open-concept layout creates the perfect setting for entertaining—cook with ease in the modern kitchen featuring granite countertops and stainless steel appliances, all while staying connected with guests in the spacious living area.
Upstairs, the inviting loft is a media lover's dream—ideal for movie nights and relaxing with family or friends. The dining area opens up to your own private pool through large sliding doors, seamlessly extending your entertainment space to the outdoors.
This home offers a true retreat, nestled in a gated, resort-style community. Enjoy world-class amenities including a beach-entry pool with waterslides, splash pad, FlowRider (wave simulator), fitness center, yoga lawn, playground, basketball and volleyball courts, soccer field, game stations, sports simulator, and even an on-site restaurant and coffee bar.
Perfectly situated off US-192 with quick access to I-4 and US-27, you're just 8 miles from the world-famous theme parks and a short drive to Orlando's top attractions, International Drive, Prime Outlet Mall, and local beaches.
Don't miss your chance to experience the ultimate in comfort, convenience, and Florida lifestyle. Call today to schedule your private showing!
Location
State FL
County Osceola
Community Solara Residence
Area 34747 - Kissimmee/Celebration
Zoning 5443-1998
Interior
Interior Features Ceiling Fans(s), Open Floorplan
Heating Central, Electric
Cooling Central Air
Flooring Carpet, Ceramic Tile
Fireplace false
Appliance Dishwasher, Disposal, Dryer, Electric Water Heater, Microwave, Range, Refrigerator, Washer
Laundry Laundry Room
Exterior
Exterior Feature Lighting, Sidewalk, Sliding Doors
Garage Spaces 1.0
Pool In Ground
Community Features Fitness Center, Pool, Sidewalks
Utilities Available Cable Available, Electricity Available
Roof Type Shingle
Attached Garage true
Garage true
Private Pool Yes
Building
Entry Level Two
Foundation Slab
Lot Size Range 0 to less than 1/4
Builder Name Mattamy Homes
Sewer Public Sewer
Water Public
Structure Type Block,Concrete,Stucco
New Construction false
Others
Pets Allowed Yes
HOA Fee Include Cable TV,Common Area Taxes,Pool,Internet,Trash
Senior Community No
Pet Size Small (16-35 Lbs.)
Ownership Fee Simple
Monthly Total Fees $717
Acceptable Financing Cash, Conventional
Membership Fee Required Required
Listing Terms Cash, Conventional
Num of Pet 2
Special Listing Condition None
Virtual Tour https://www.propertypanorama.com/instaview/stellar/O6326462




