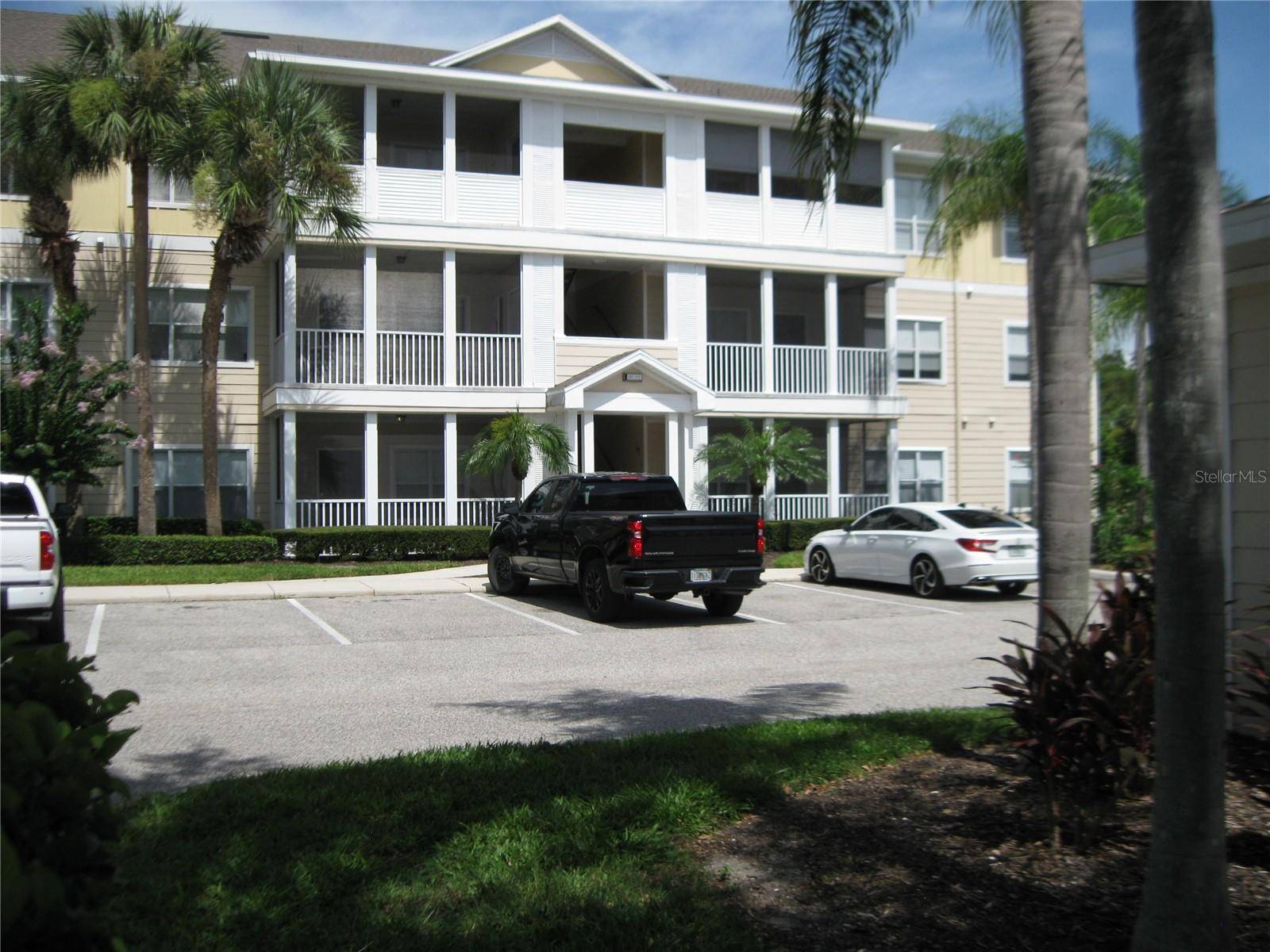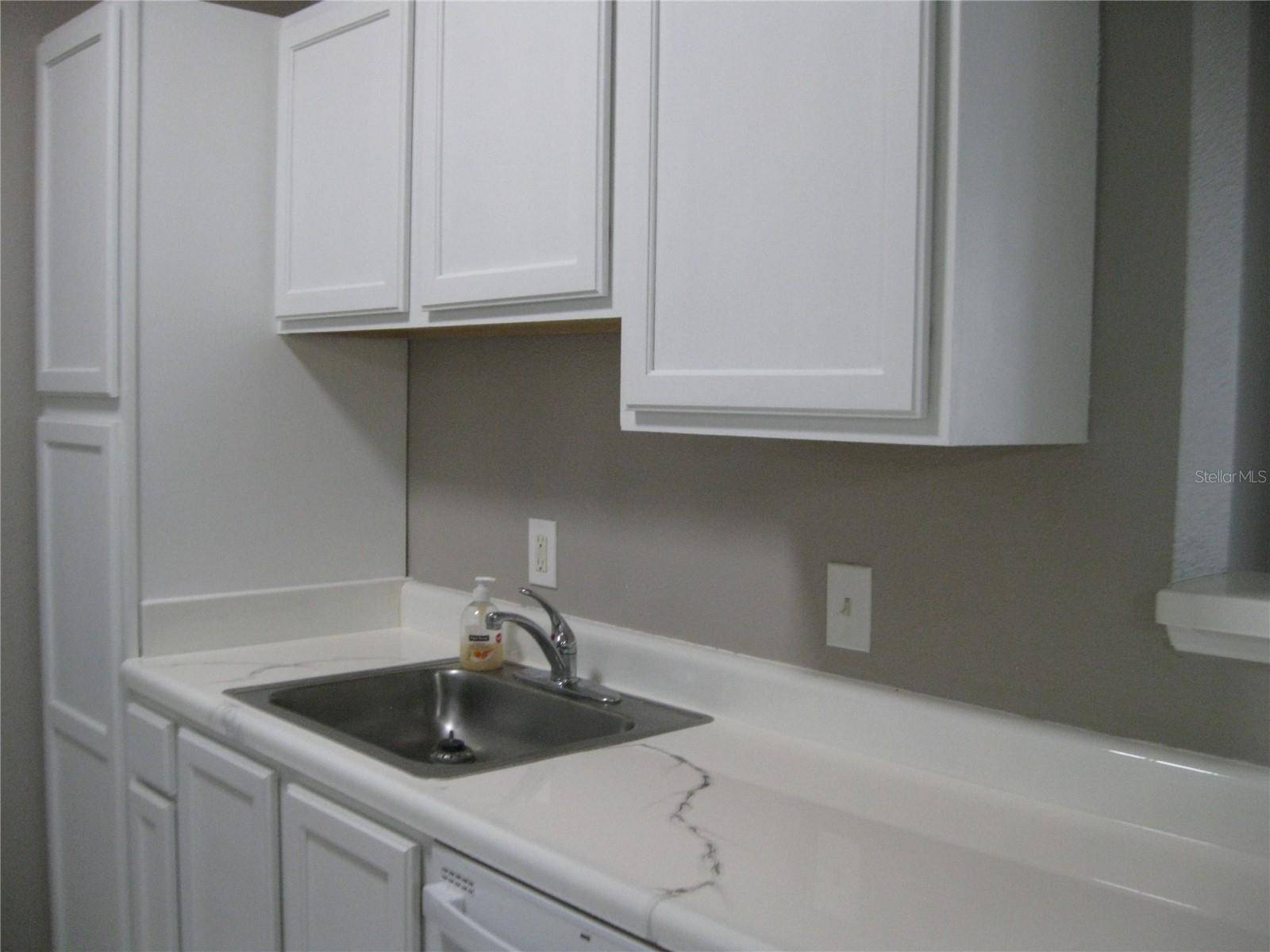4802 51ST ST W #111 Bradenton, FL 34210
UPDATED:
Key Details
Property Type Condo
Sub Type Condominium
Listing Status Active
Purchase Type For Rent
Square Footage 1,048 sqft
Subdivision The Palms Of Cortez
MLS Listing ID A4658530
Bedrooms 2
Full Baths 2
Construction Status Completed
HOA Y/N No
Year Built 2002
Lot Size 39.010 Acres
Acres 39.01
Property Sub-Type Condominium
Source Stellar MLS
Property Description
Location
State FL
County Manatee
Community The Palms Of Cortez
Area 34210 - Bradenton
Direction W
Rooms
Other Rooms Inside Utility
Interior
Interior Features Living Room/Dining Room Combo, Open Floorplan, Solid Surface Counters, Split Bedroom, Thermostat, Tray Ceiling(s), Window Treatments
Heating Central, Electric
Cooling Central Air
Flooring Carpet, Laminate
Furnishings Unfurnished
Appliance Dishwasher, Dryer, Electric Water Heater, Microwave, Range, Refrigerator, Washer
Laundry Inside, Laundry Room
Exterior
Exterior Feature Lighting, Private Mailbox, Storage, Tennis Court(s)
Pool Deck, Gunite, In Ground
Community Features Association Recreation - Owned, Clubhouse, Dog Park, Gated Community - No Guard, Playground, Pool, Tennis Court(s), Street Lights
Utilities Available BB/HS Internet Available, Cable Available, Electricity Connected, Phone Available, Public, Sewer Connected, Underground Utilities, Water Available
View Garden
Porch Covered, Front Porch, Screened
Garage false
Private Pool No
Building
Lot Description City Limits, Landscaped, Level, Near Golf Course, Paved
Story 3
Entry Level One
Sewer Public Sewer
Water Public
New Construction false
Construction Status Completed
Others
Pets Allowed No
Senior Community No
Membership Fee Required Required
Virtual Tour https://www.propertypanorama.com/instaview/stellar/A4658530




